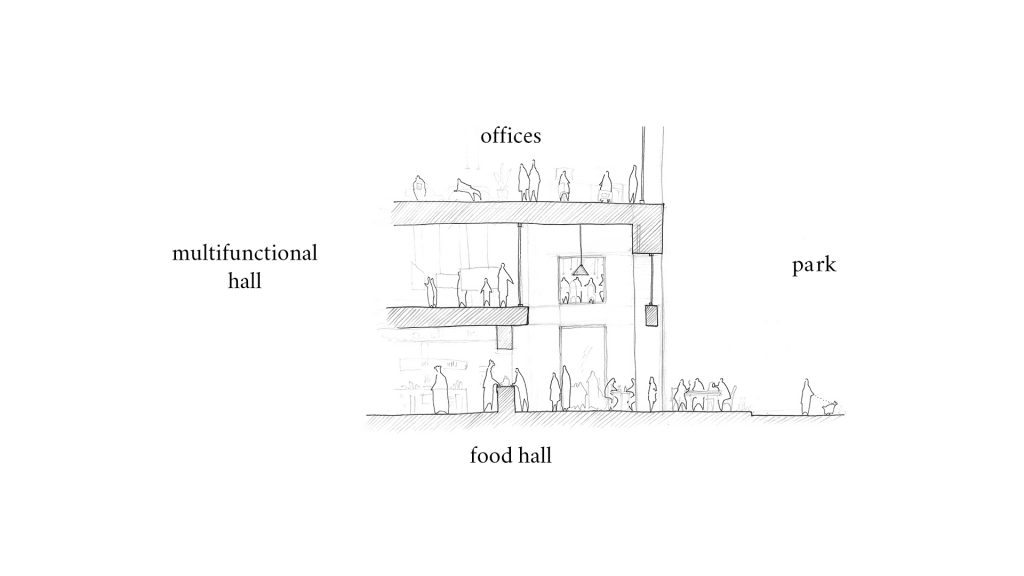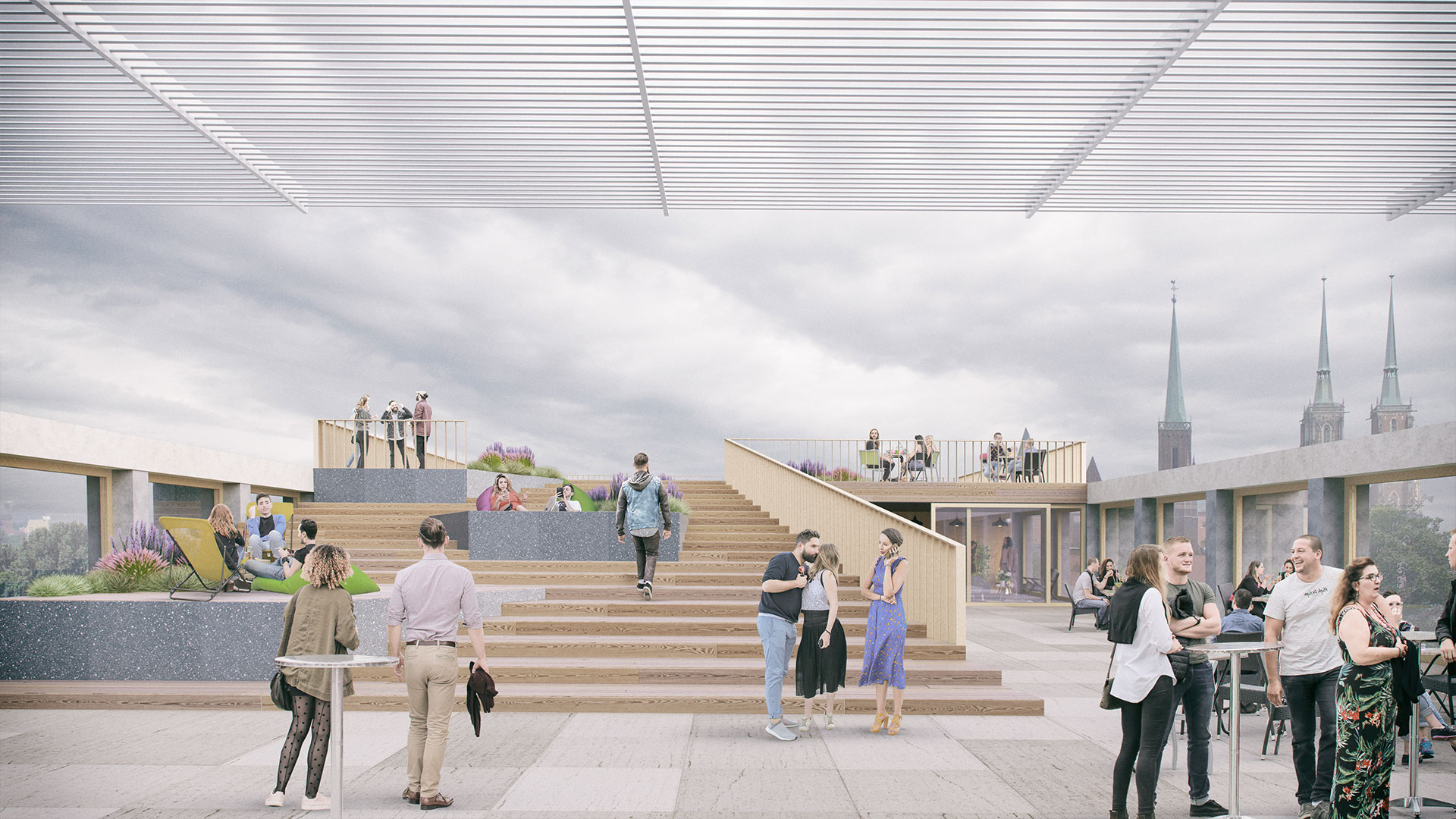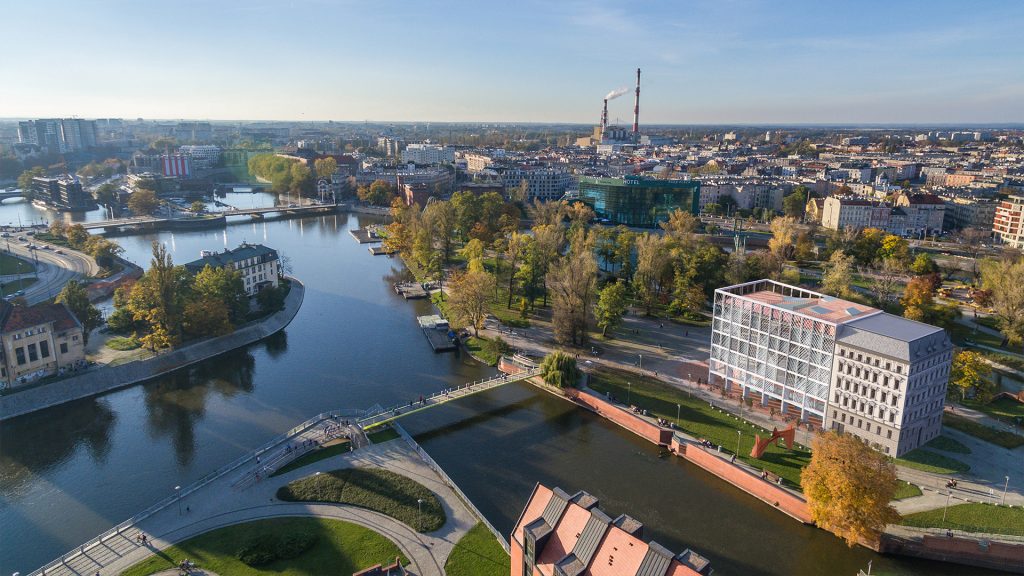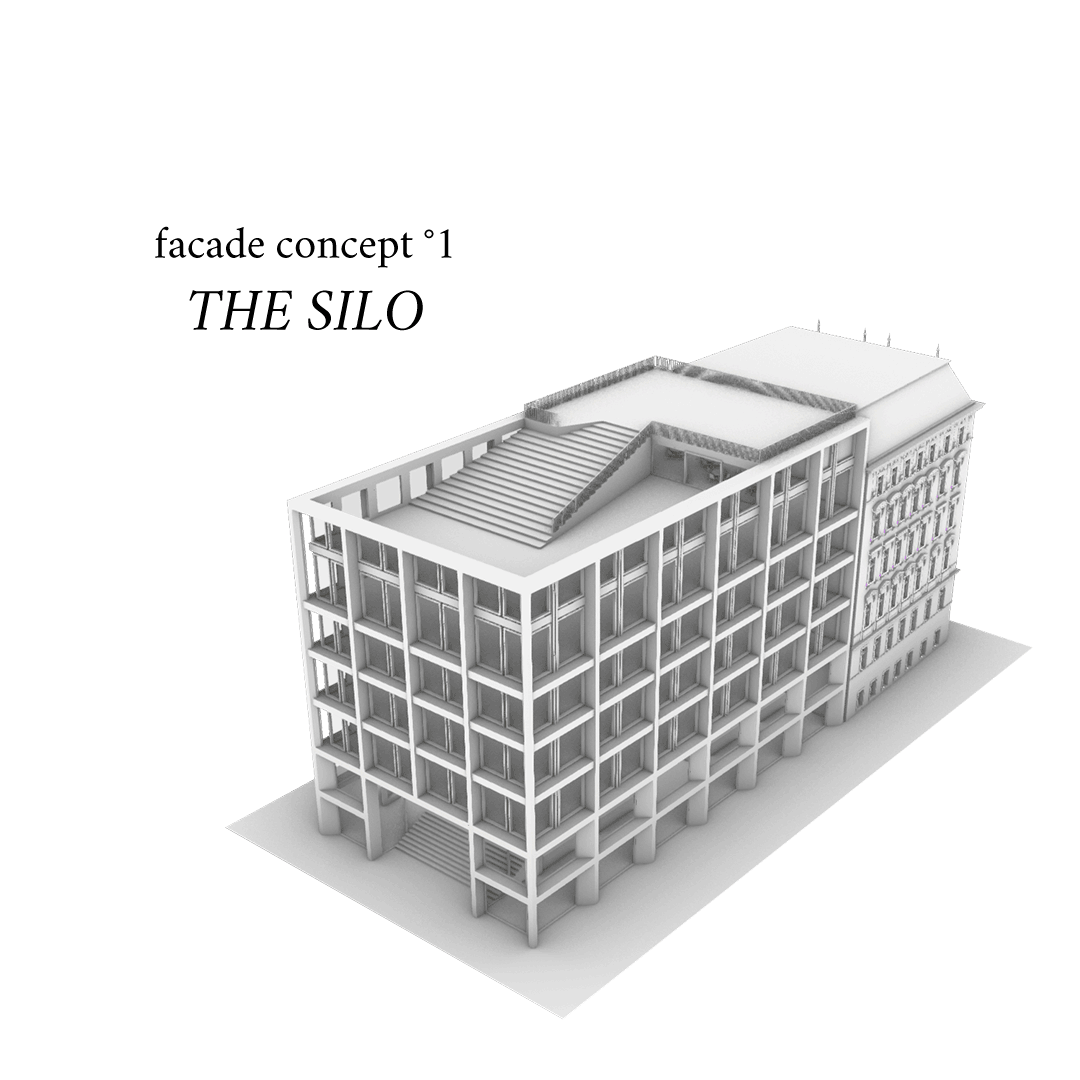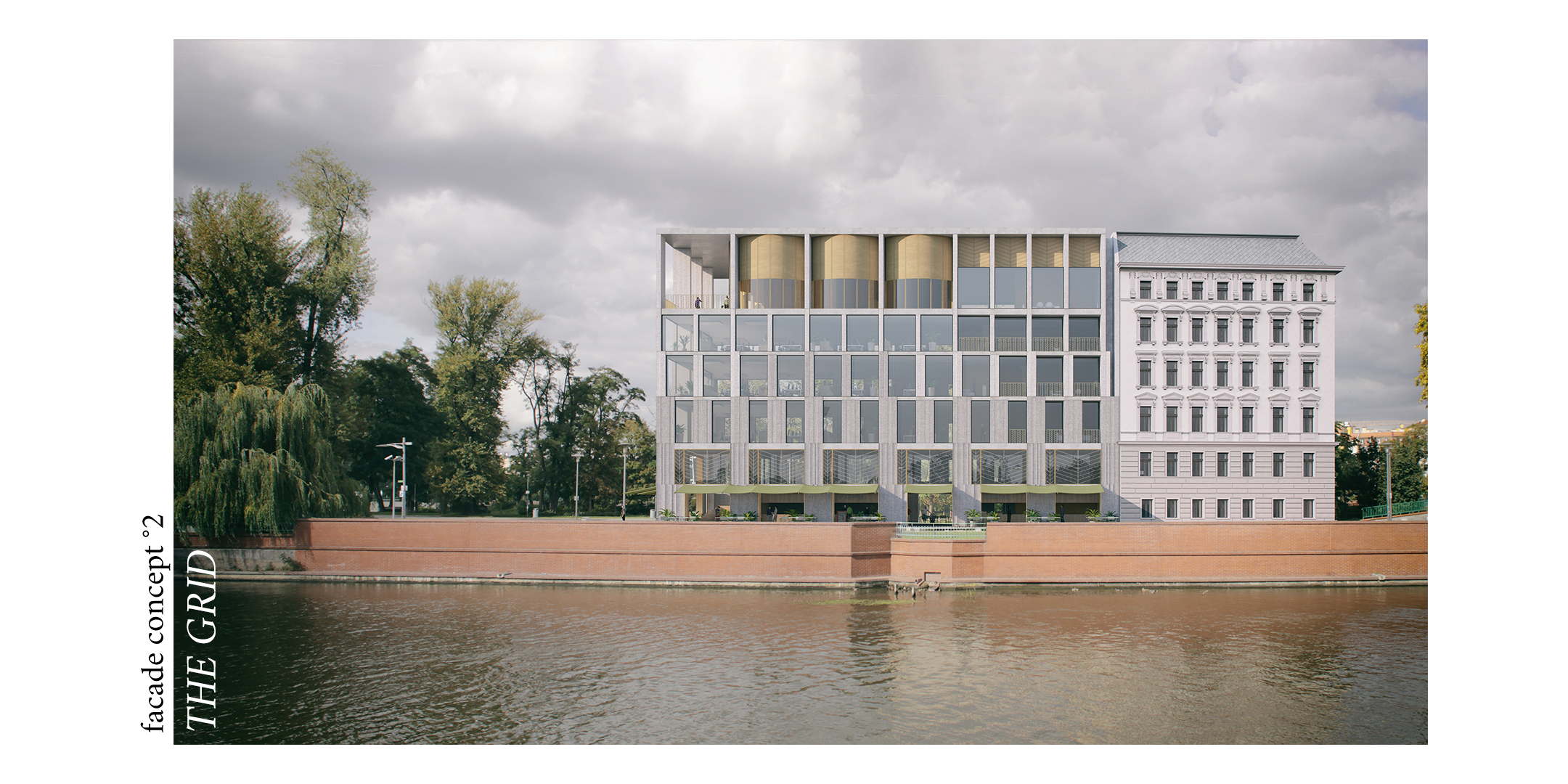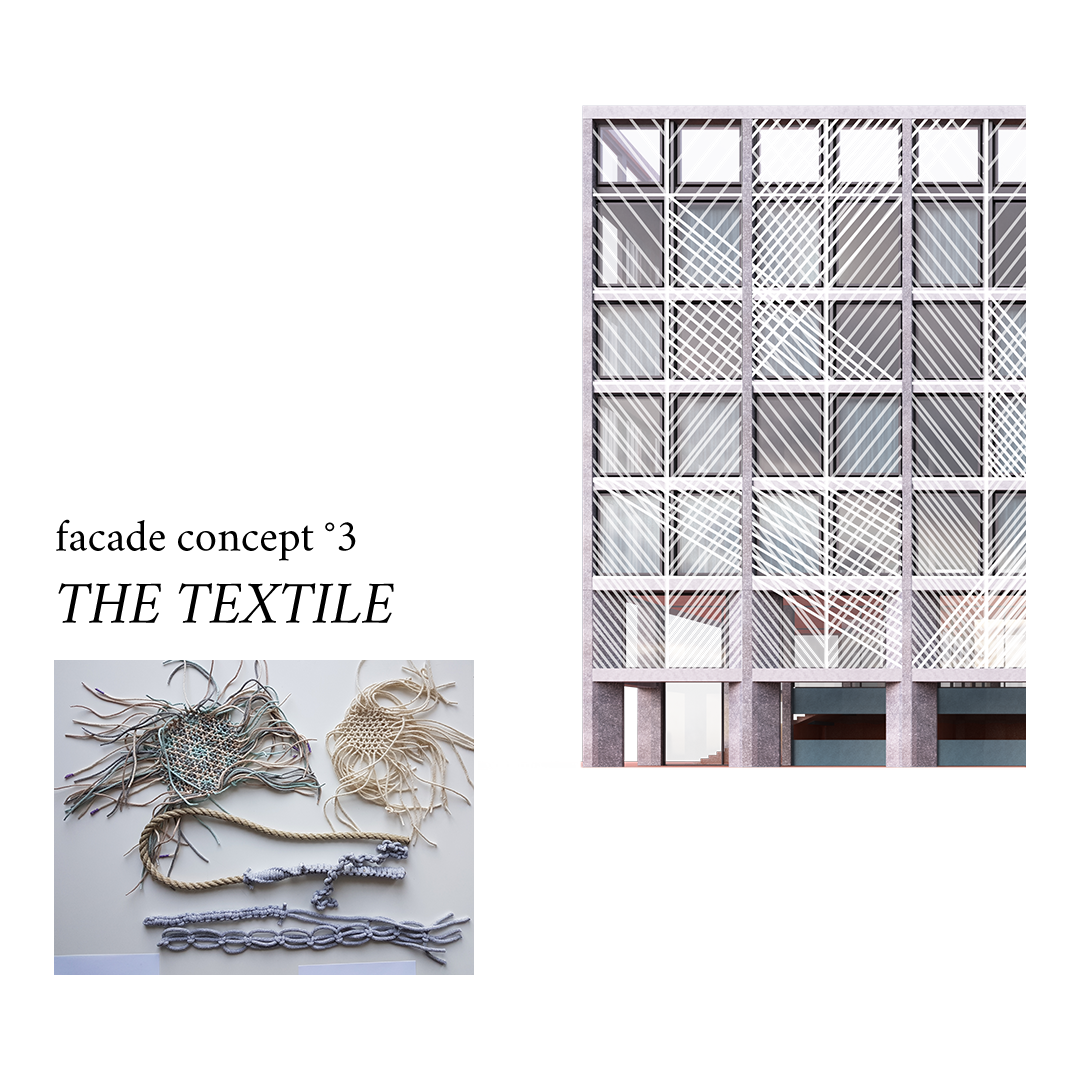Słodowa Island
In collaboration with
Wrzeszcz Architekci
Location
Wrocław, Poland
Client
Concordia Design
Type
Competition
Wyspa Słodowa 7
In the ground floor of the new building, we introduce a market-like street food area opening entirely towards the surrounding green area. The space is defined by the arcades not only to protect from weather conditions but also to use their mass and directionality to create a stable but vibrant space for social interactions – a reminiscent of a ground floor of a merchant house or a park pavilion.
The tribune
The arcades, the tribune and the collective hall blur the boundaries between the interior of the building, the plaza and the park. Is the tribune a part of the building? Are we in a building waiting under the colonnade for a meal? Are we still in the park having a lunch in the inner street of the market? We believe that blurring boundaries between the park and the interior of the building, in particular the collective zones, will create an inviting, intriguing, socially dynamic, open building.
Multifunctional hall
The multifunctional hall is placed in a double-height space on top of the food market stands, and provokes a complementary relation between the two functions. Now, the person under the arcades, while having a lunch, can look up and observe what’s happening in the hall and possibly join an exhibition. Vice versa, a participant of a workshop happening in the hall can easily grab some food, sit back and enjoy a vista of a park in front of them.

